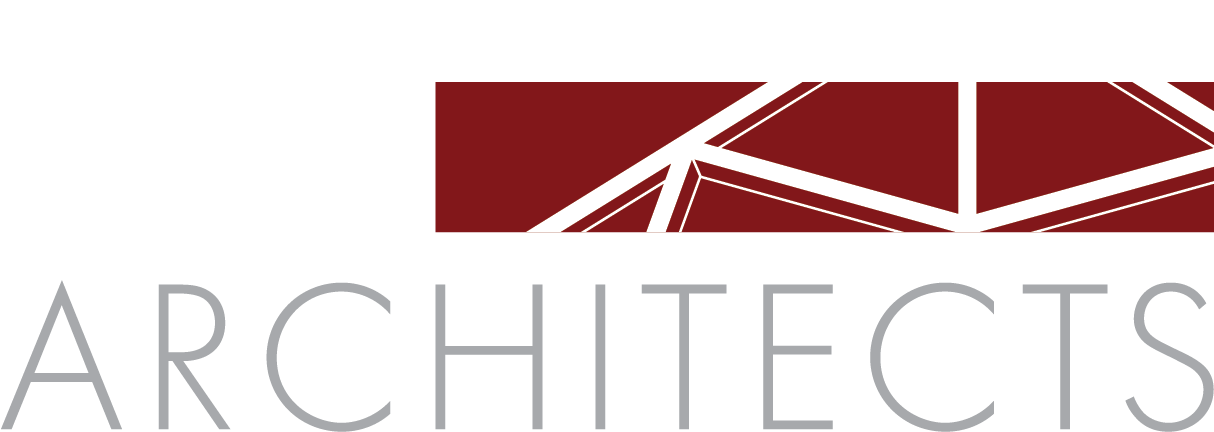senior housing 6
Location












PROJECT CLIENT:
Jackson-Madison County General Hospital District
PROJECT DESCRIPTION:
The project consists of a 82,000 square foot, three-story cancer treatment center and six story 500 car parking garage. The project was designed with the patient in mind, providing a supportive, easy-to-access environment in a private secluded setting.
The center includes Radiation Oncology, Infusion, Pharmacy, Diagnostic Imaging, Education/Meeting Rooms, Appearance Center, Café and Medical Oncology Office space. Also included are three (3) Linear Accelerators and forty (40) Infusion Bays (mix of private, semi-private and open).
